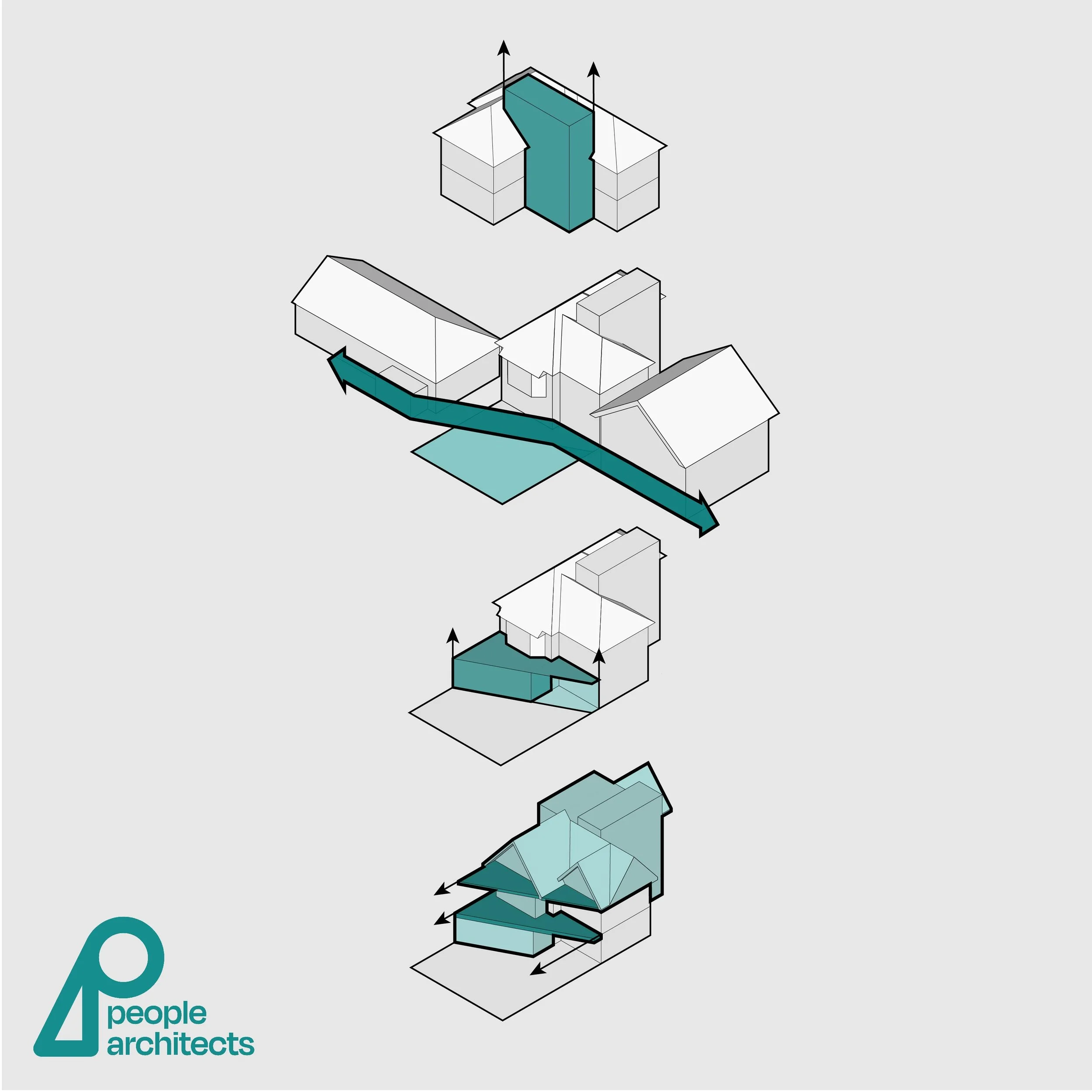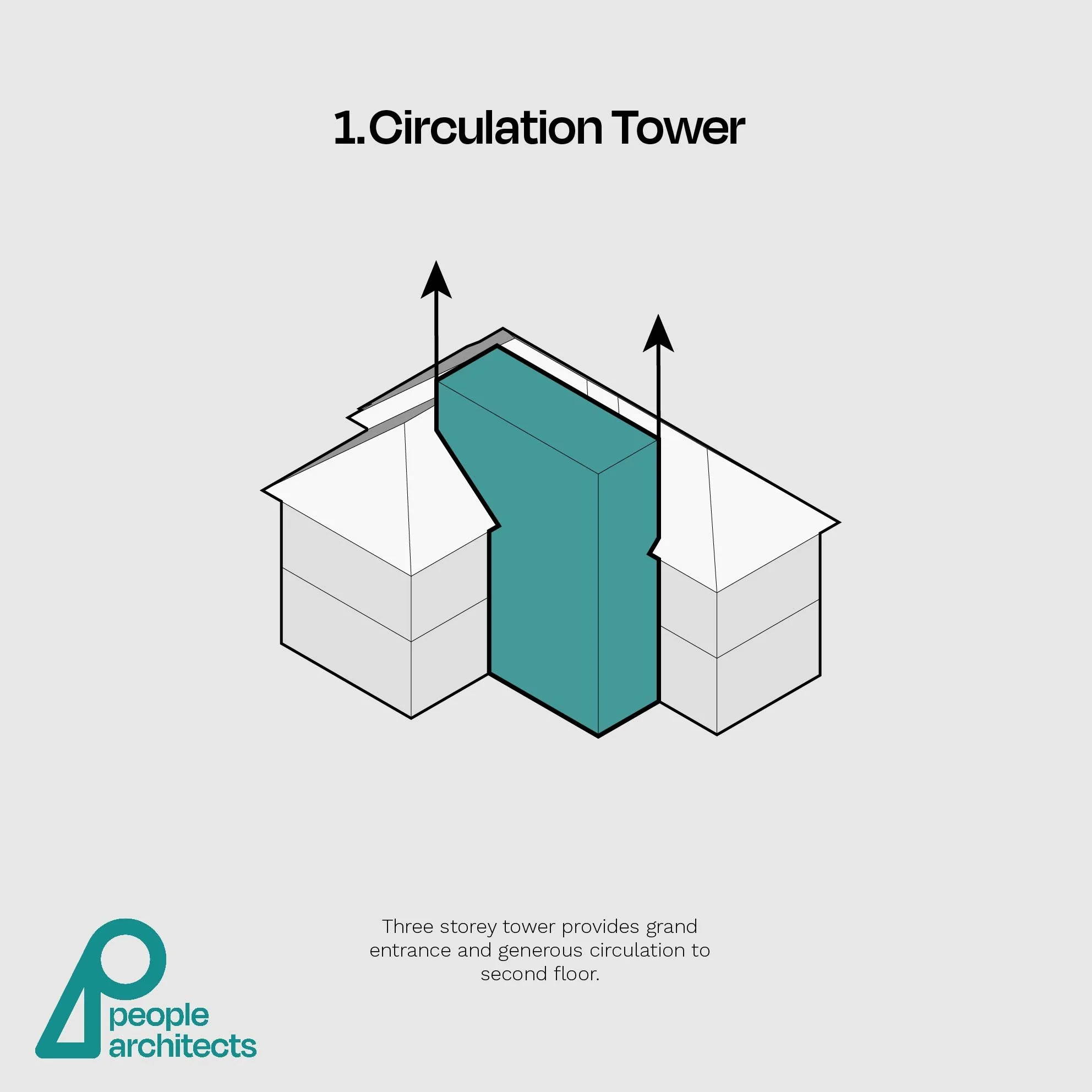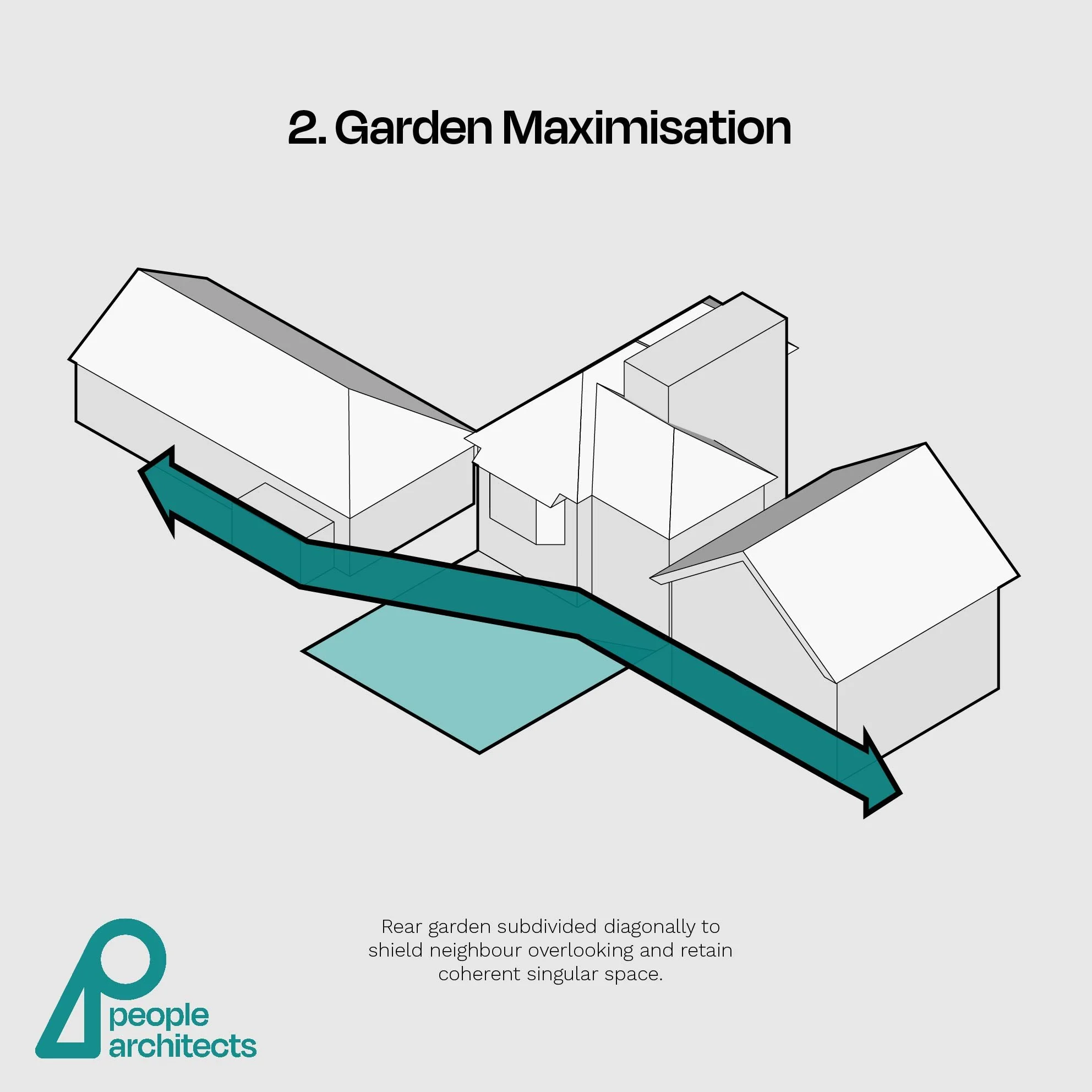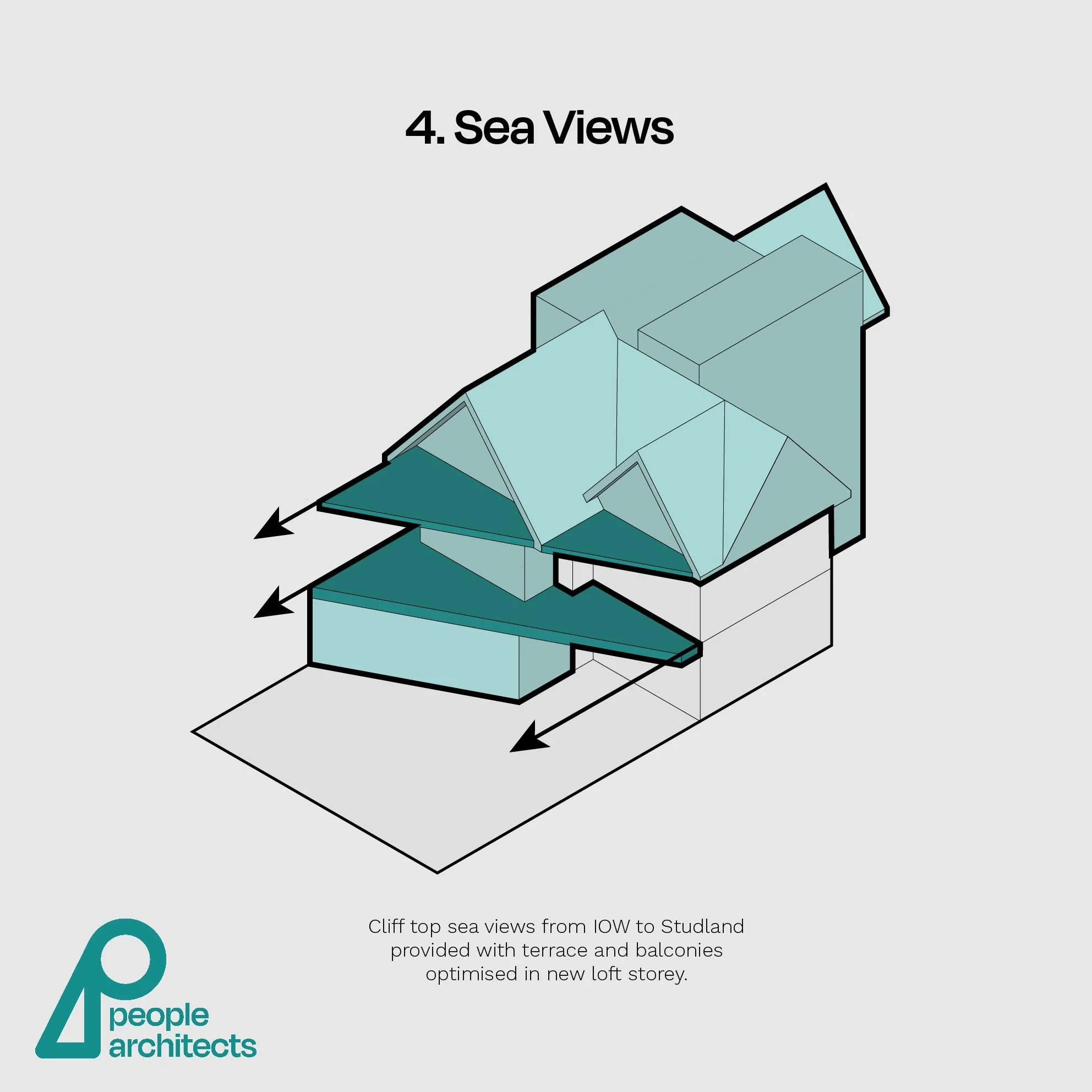Boscombe Sea View
name
Boscombe Sea View
location
Boscombe
type
Contemporary refurbishment extension
service
Architectural Design
Design developed for a family home with far reaching sea views.
The Design
People Architects have been commissioned to design a contemporary refurbishment and extension to a generous property with sea views.
The project has explored the options of extension to a single family dwelling alongside the potential of subdivision into 3 flats.
The significant opportunity for panoramic sea views with a new second floor is balanced with the planning risks of appropriate development within its immediate street scene.
Design development has sought to both work with rather than against the existing layout but provide a contemporary new character with a clear conceptual approach.
Key conceptual design moves:
1. Circulation Tower - Three storey tower provides grand entrance and generous circulation to second floor.
2. Garden Maximisation - Rear garden subdivided diagonally to shield neighbour overlooking and retain coherent singular space.
3. Envelope Extension - Bold ground floor living extension provides shared indoor outdoor space.
4. Sea Views - Cliff top sea views from IOW to Studland provided with terrace and balconies optimised in new loft storey.





