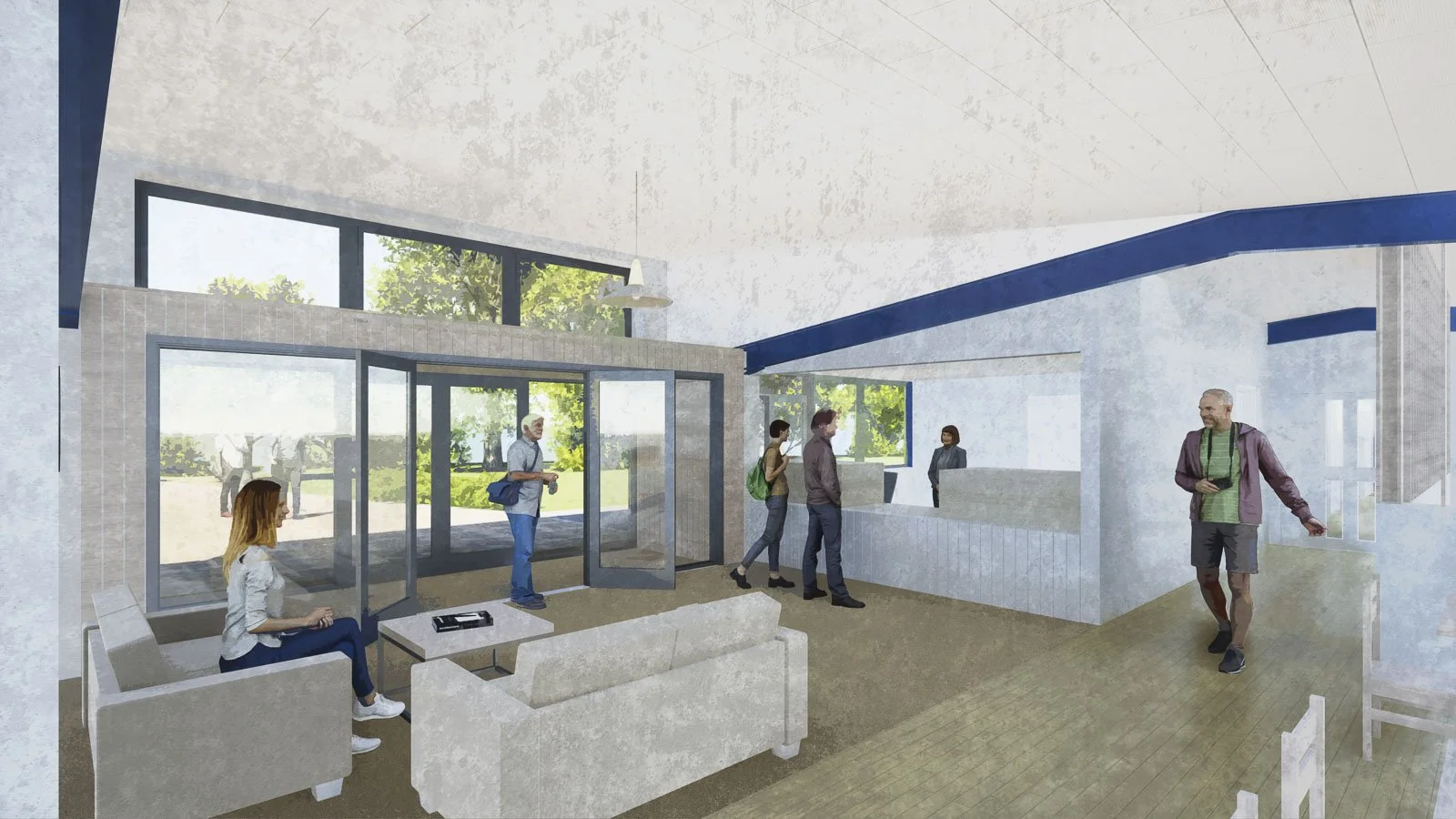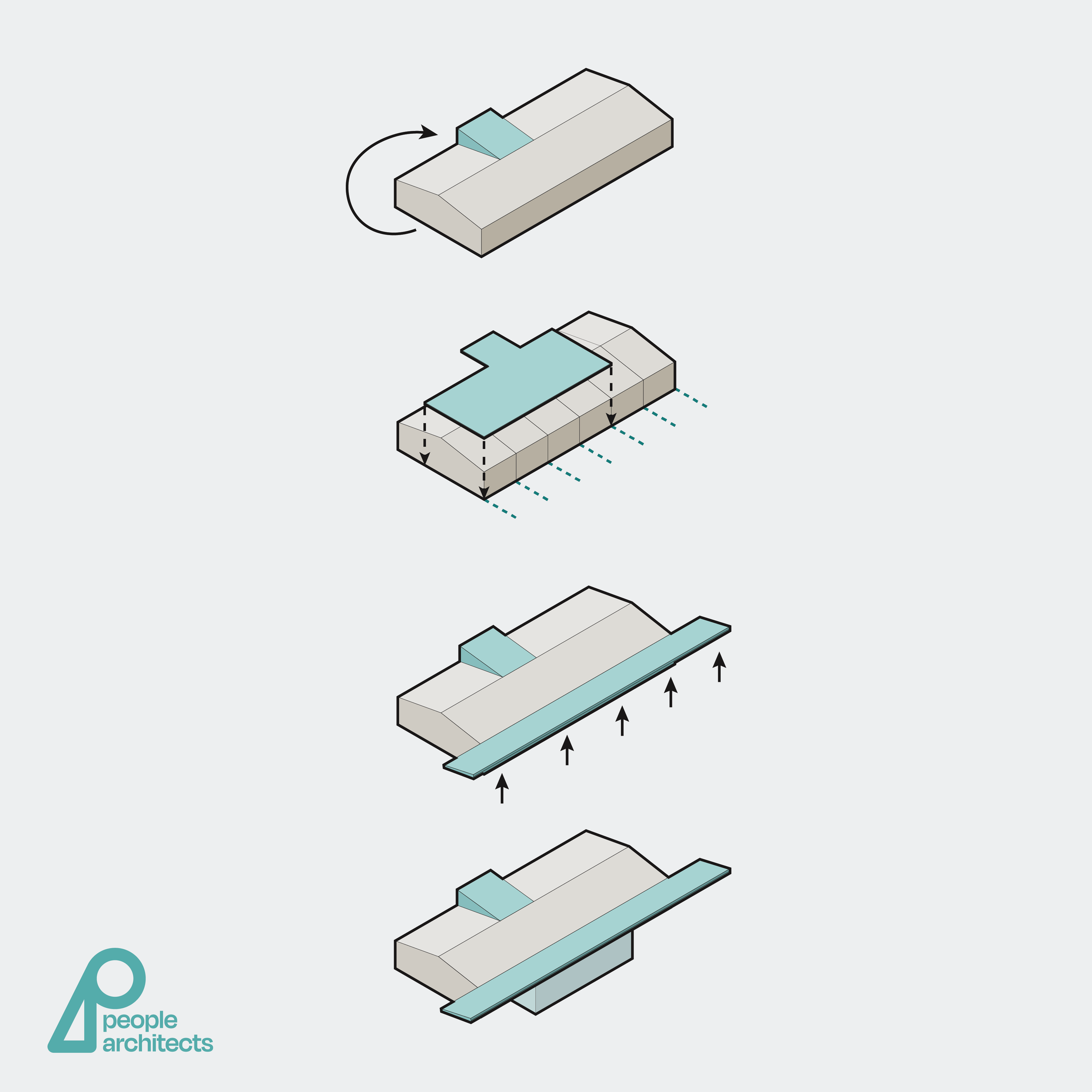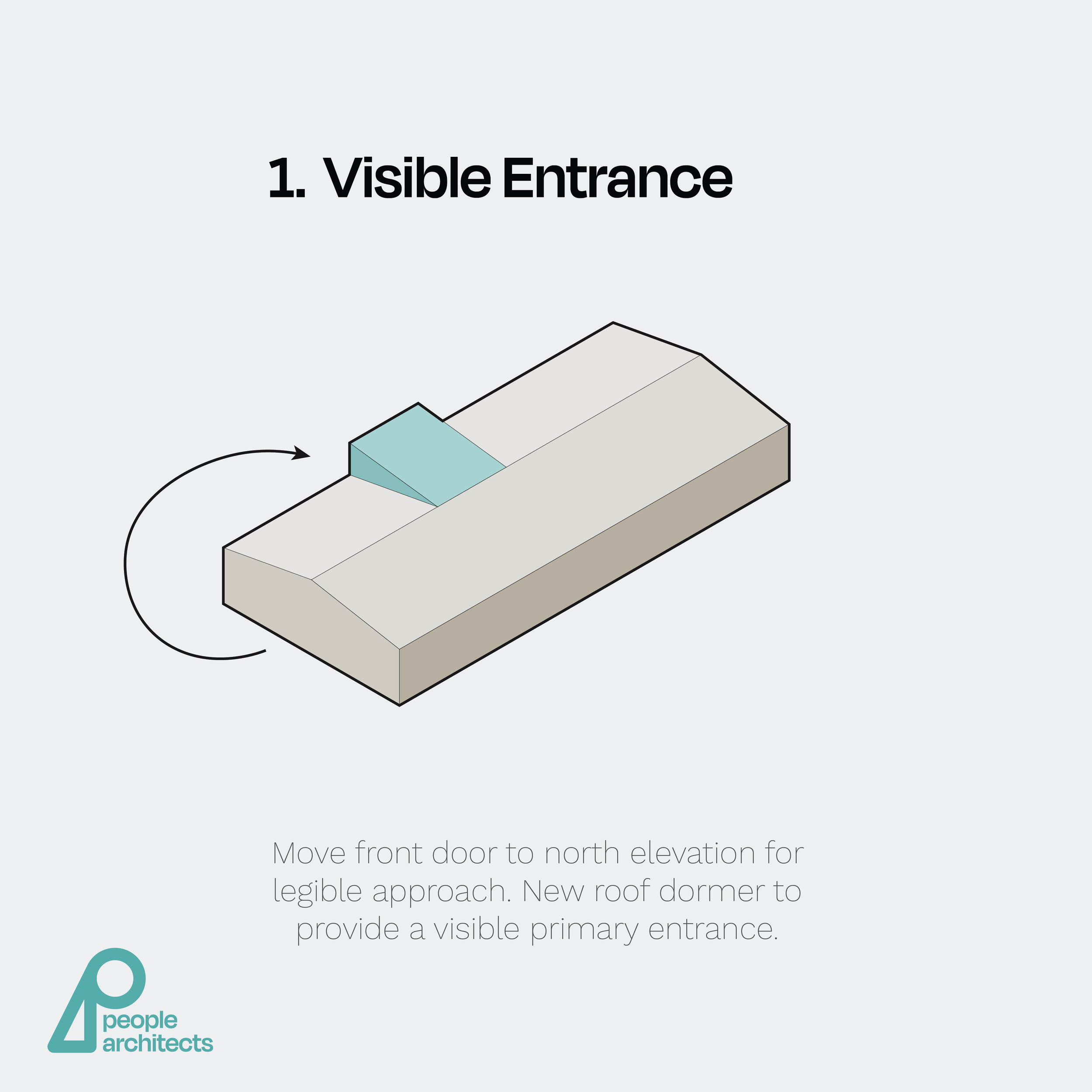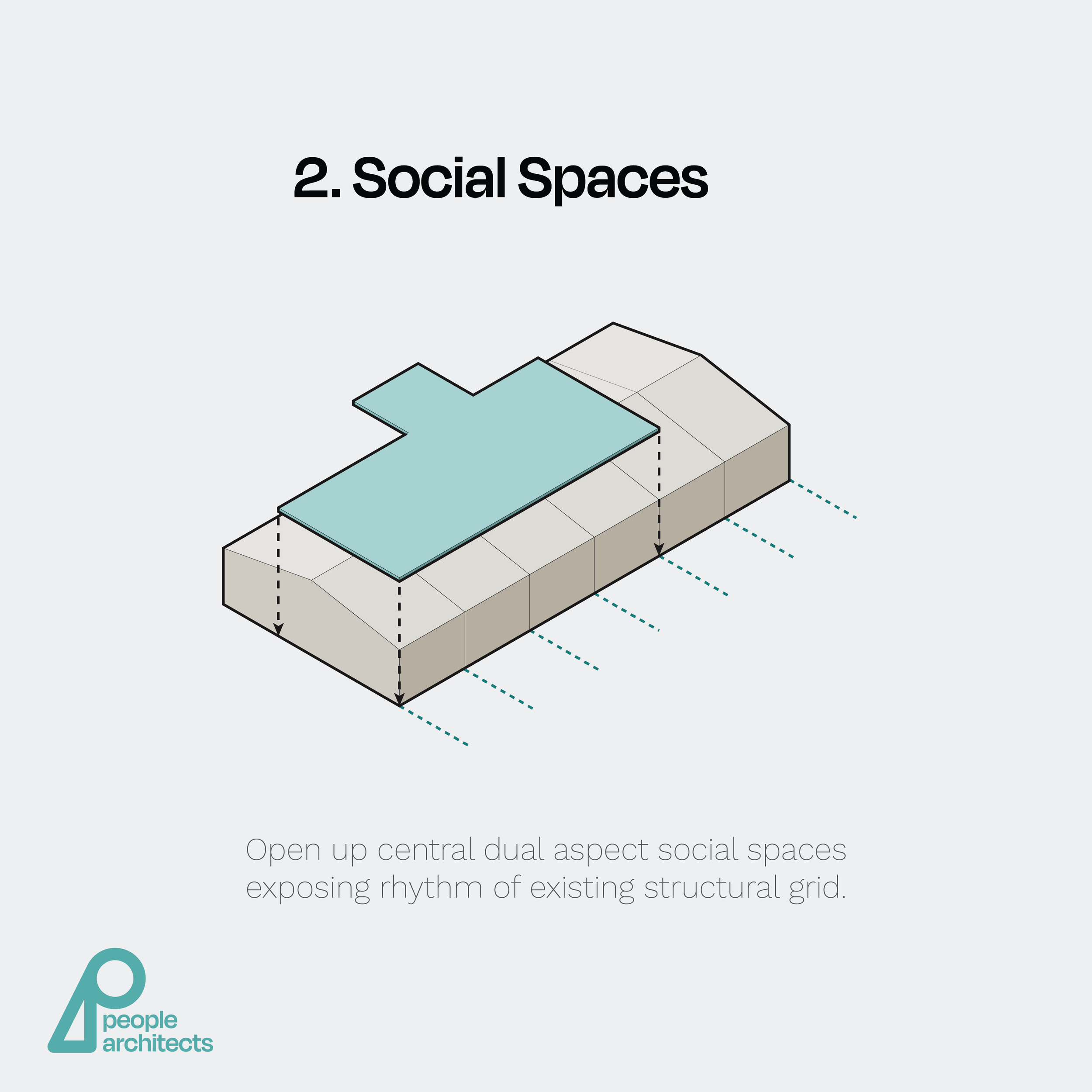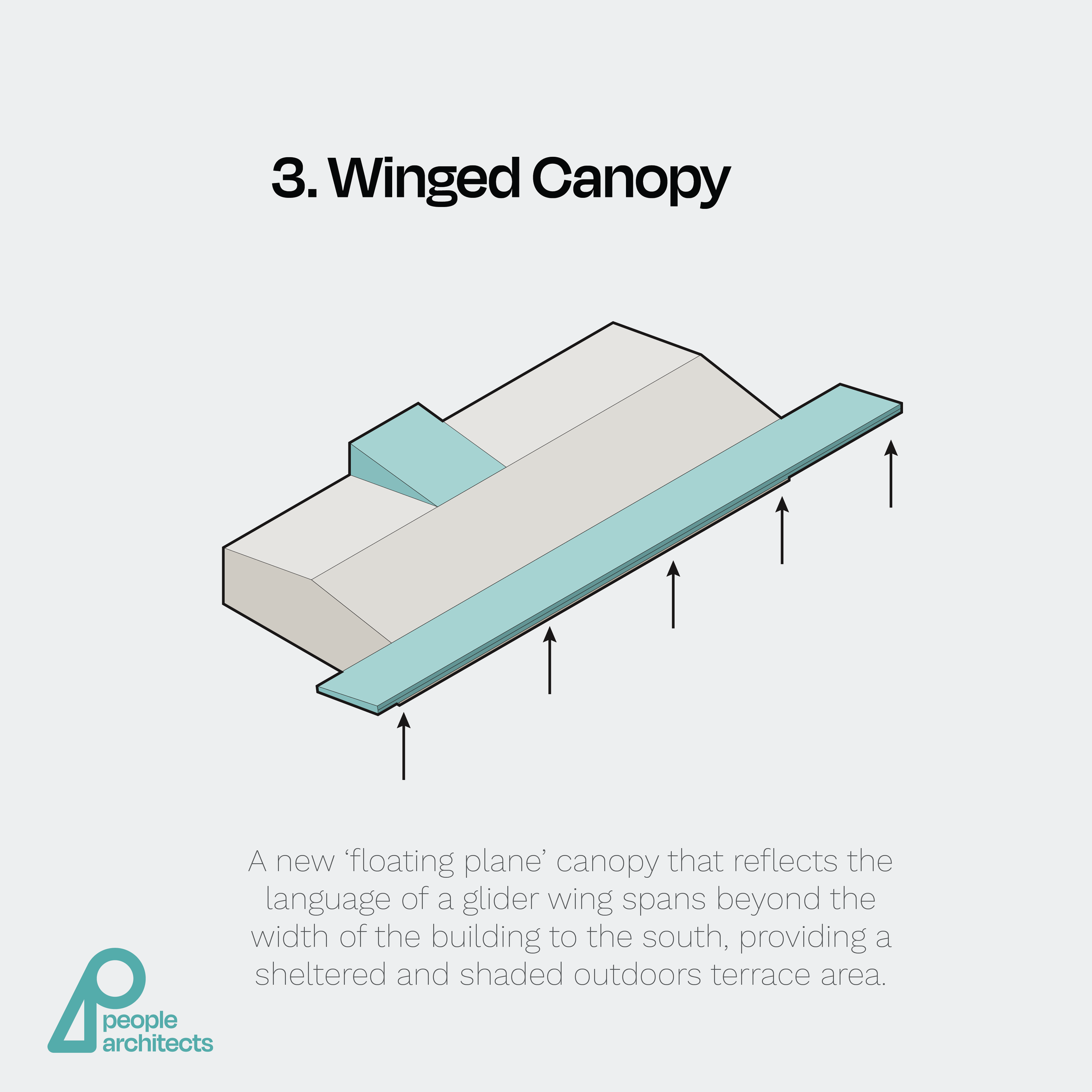Lasham Clubhouse
name
Lasham Clubhouse
location
Lasham Airfield
type
Refurbishment and extension
service
Architectural Design
Improved clubhouse facilities for Lasham Gliding Society
This project was developed and delivered in collaboration with Snug Architects for Lasham Gliding Society. The clubhouse is described by members as the ‘beating heart’ of the gliding society and therefore is central to the function of the airfield and member’s experiences and shared relationships.
Following fire damage which ripped through the existing clubhouse building we worked with the gliding society on the reinstatement of the existing facilities alongside developing proposals for their improvement.
Having considered new build replacement options through initial feasibility studies we settled on a refurbishment and extension option. Improvements are made to the fabric efficiency, user experience and the overall aesthetics.
This has utilised the existing building structure and form which remains recognisable from the original structure. We have then developed more surgical interventions to tackle the primary improvements to the northern entrance and southern airfield elevation which provide a visual contrast.
The design has sought to achieve a dramatic visual and functional improvement for the clubhouse members targeting expenditure on architectural moves that add greatest value. The aim is for a clubhouse that will represent gliding and remain as the beating heart of gliding activities for future generations.

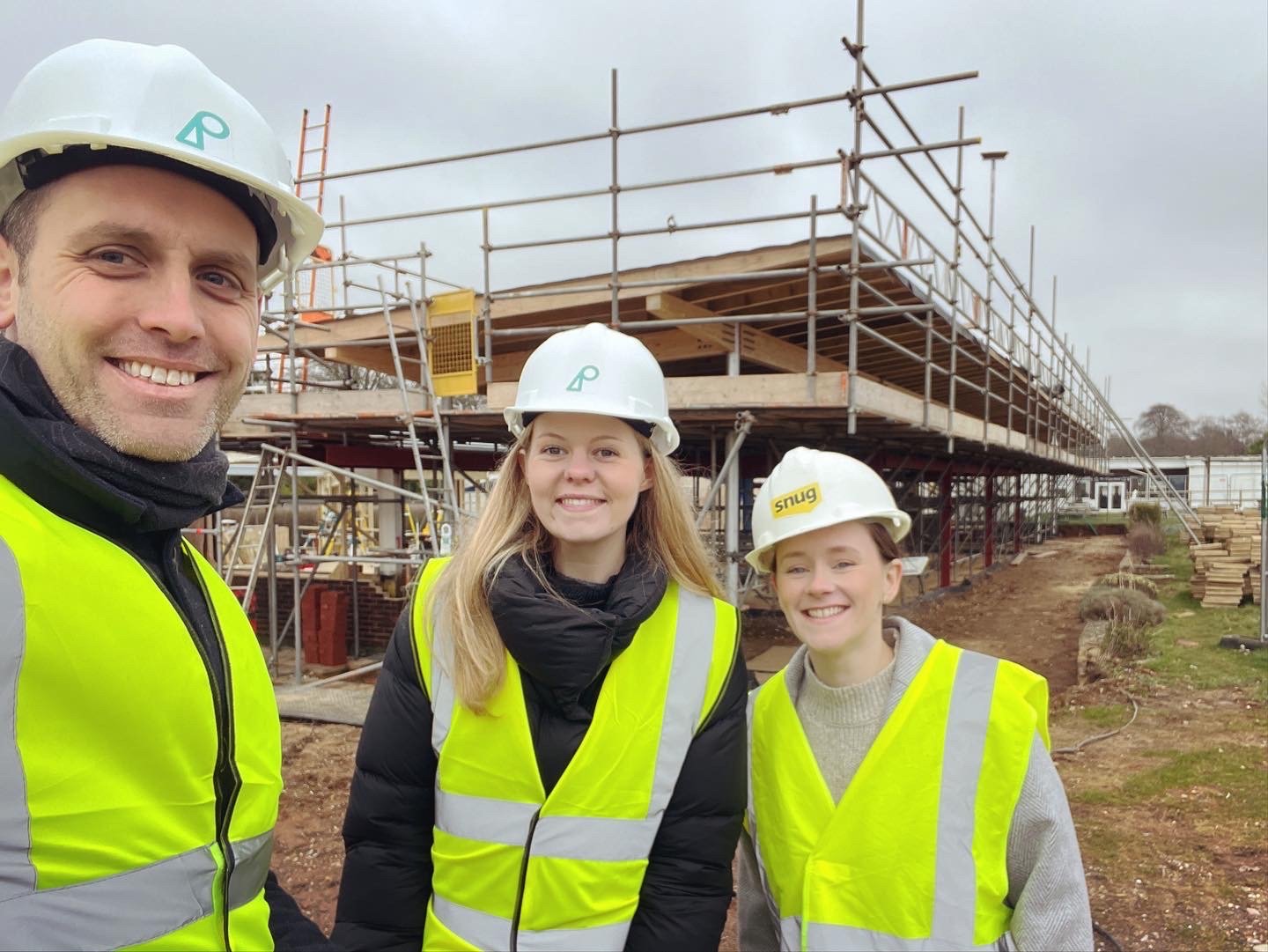

The clubhouse reopened in 2024.
Key conceptual design moves:
1. Visible Entrance - The front door of the existing building is relocated from the side to the front facing the approach from the car park and site entrance. This improves the internal circulation but critically improves site legibility and with a new dormer makes the front door visible.
2. Social Spaces – Reception, the café and members bar are opened up as open plan dual aspect spaces. This improves daylighting, natural cross ventilation and avoids unnecessary corridor space optimizing floor area. The entrance now offers views from arrival right through to the airfield beyond.
3. Winged Canopy – A new ‘floating plane’ canopy that reflects the language of a glider wing spans beyond the width of the building to the south, providing a sheltered and shaded outdoors terrace area.
4. Extension Wing – A café and bar extension inhabits the ‘floating plane’ structure, providing additional floor area and improving the connection with the external terrace.

